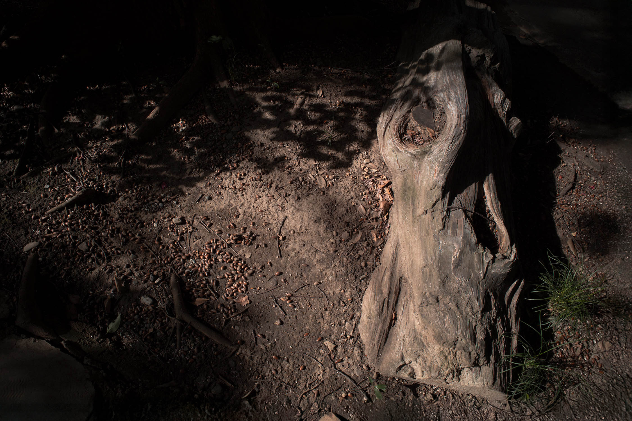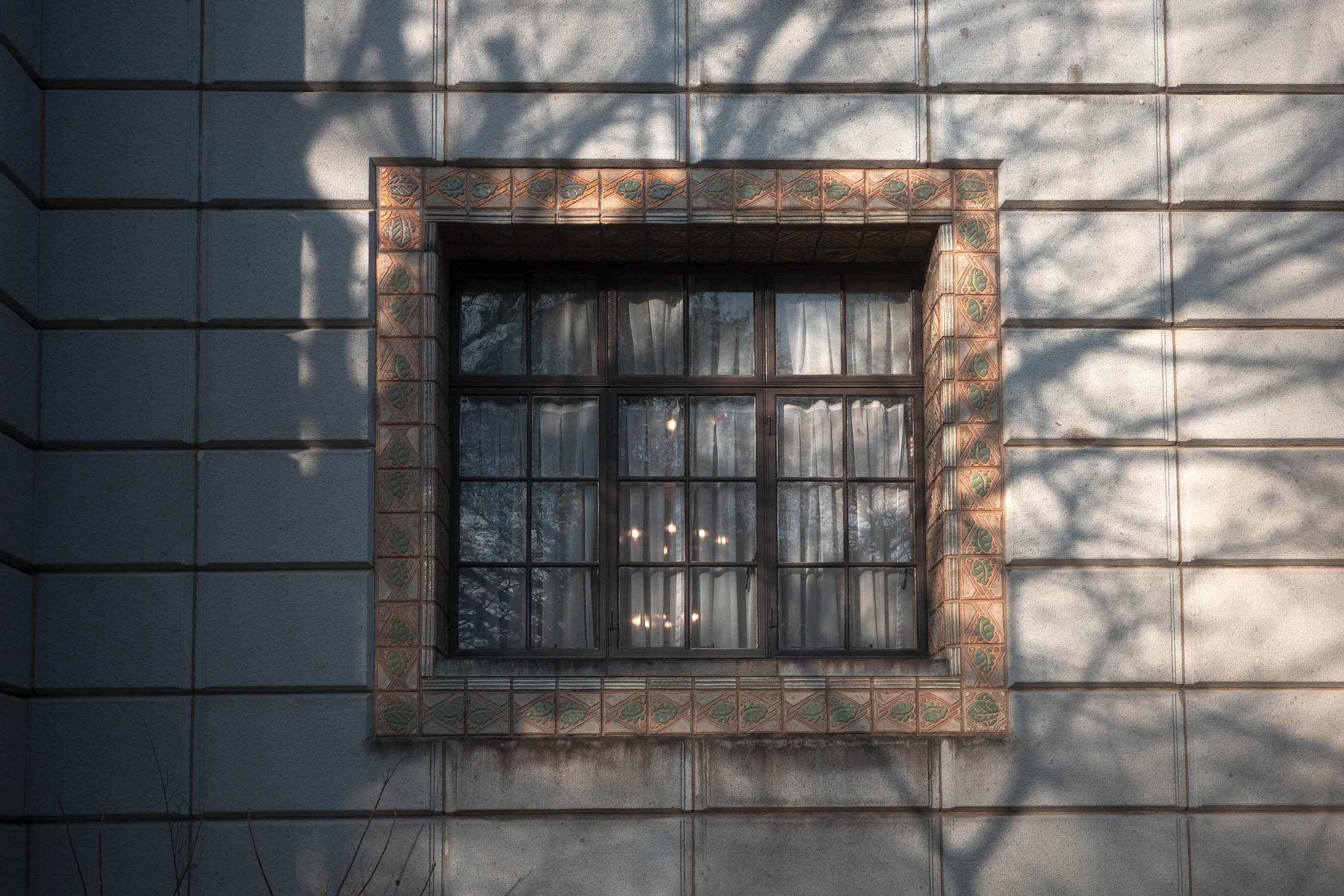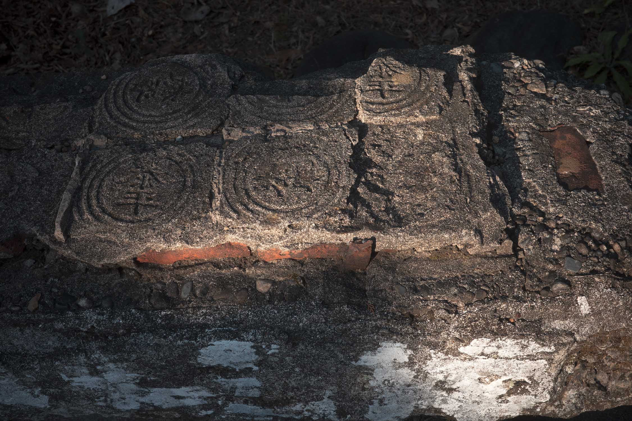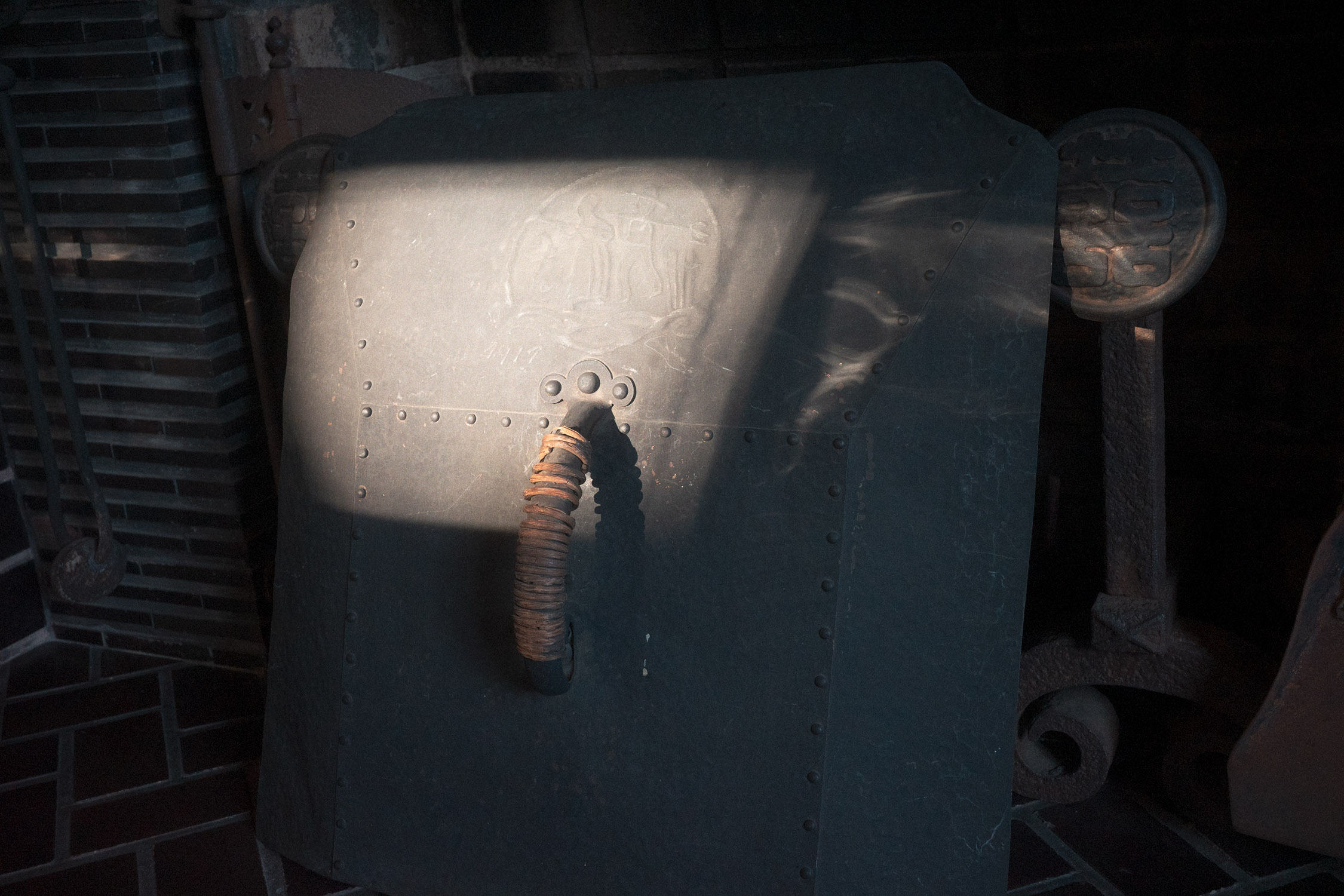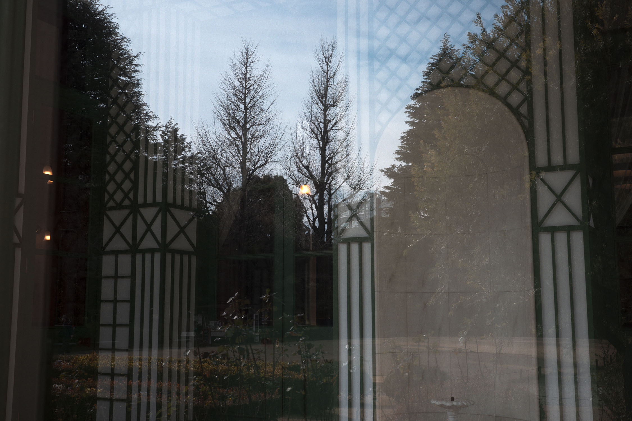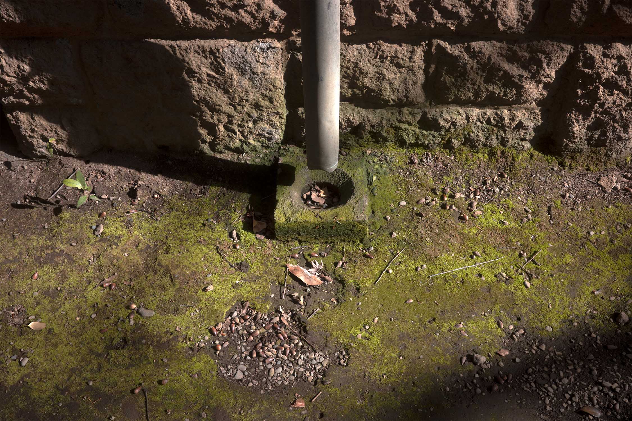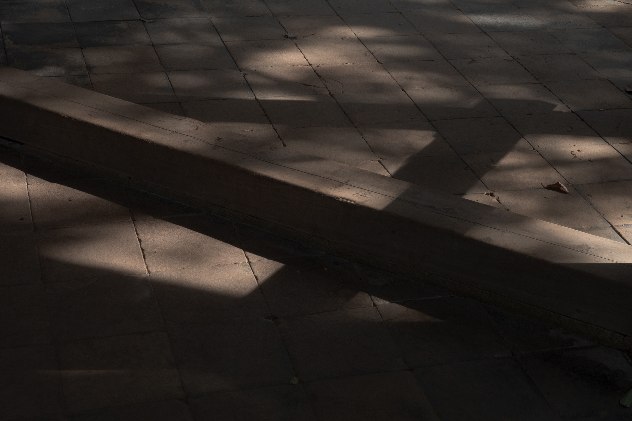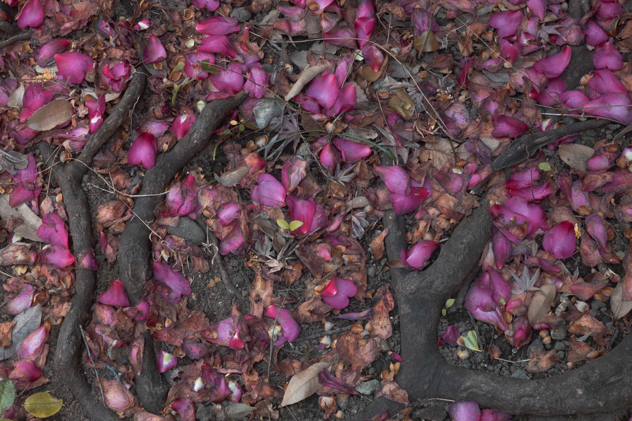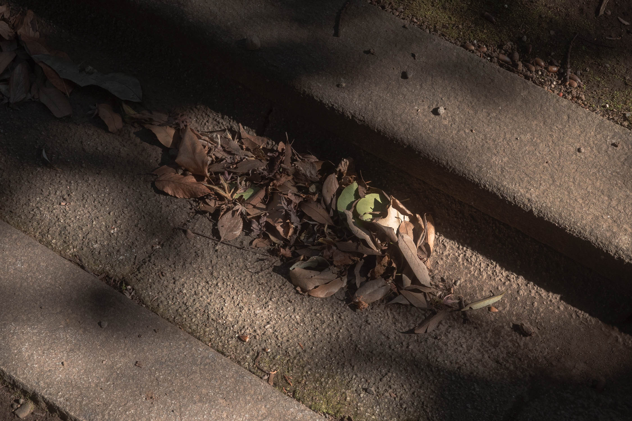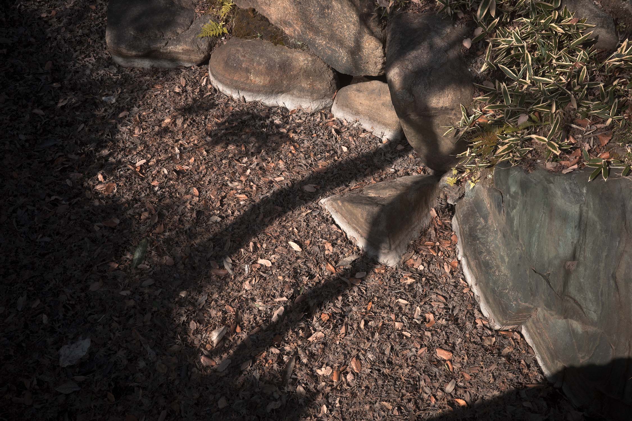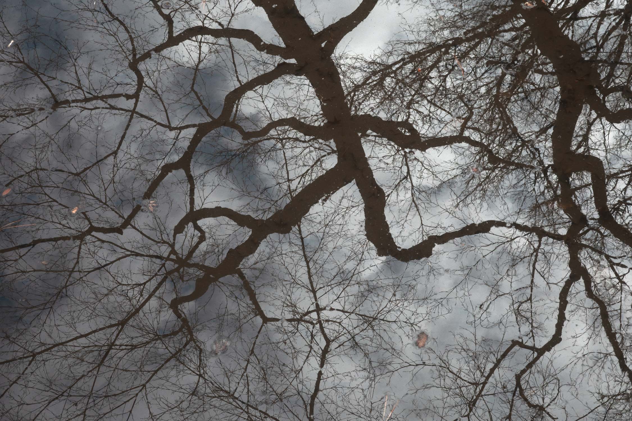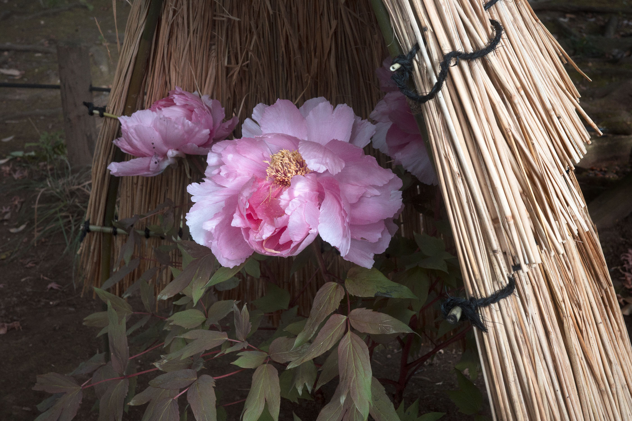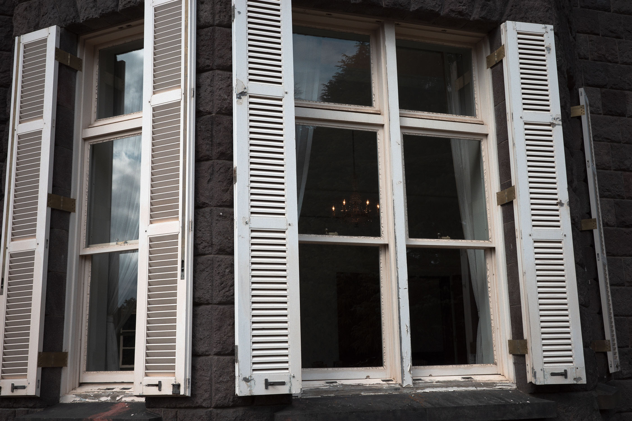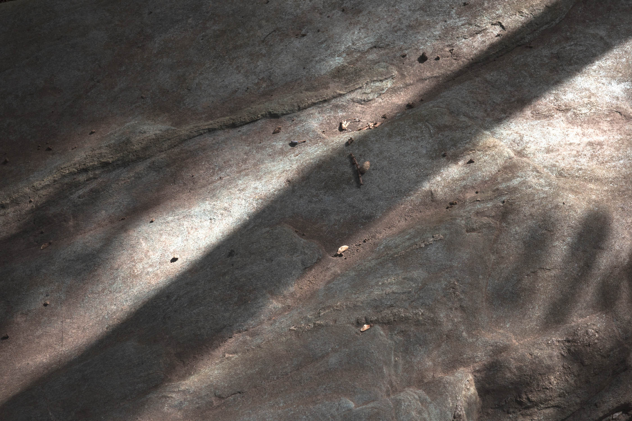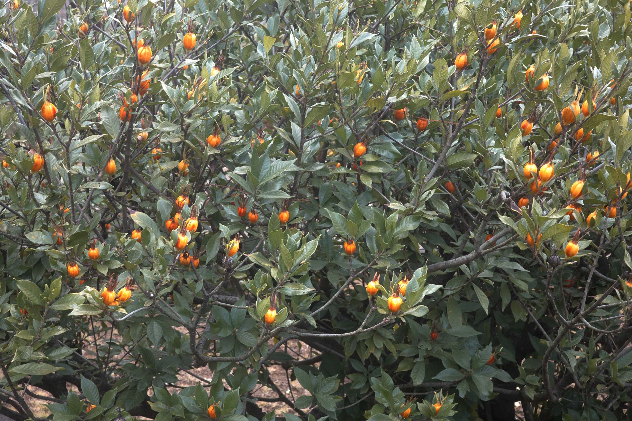古河庭園
/ Tokyo/
旧古河庭園は、東京都北区西ヶ原に位置し、面積約30,780㎡を有する大正期造営の名勝である。用地は元々明治期の外務大臣・陸奥宗光の別邸跡であり、その子息が古河財閥に養子入りしたことにより古河虎之助男爵が取得した。1917年(大正6)に英国人建築家ジョサイア・コンドルにより、煉瓦造・天然スレート葺の洋館が小高い丘上に竣工し、その前面には左右対称のフランス整形式庭園と、イタリア露壇式の石造要素を組み込んだ幾何学的洋風庭園が配された。続いて1919年(大正8)、京都の名庭師小川治兵衛(植治)が、斜面・低地を活かした池泉回遊式日本庭園を整備した。中心には心字池が据えられ、その周囲には枯滝・大滝・中島、茶室、深山趣を醸す樹林が配置され、高低差を巧みに活用し自然主義的な造作が随所に見られる構成となっている。
このように、主屋の洋館と洋風庭園、日本庭園および茶室を三層構成で配置する手法は、「和洋併置式庭園」として近代庭園の典型的事例を示すものであり、伝統的手法と近代技術の調和を見事に体現している。とりわけ、フランス式の整形式とイタリア式露壇要素を融合させた洋風庭園と、植治による自然の地形美を基調とした日本庭園との相互構成は秀逸であり、当園が現存する大正期庭園の中でも極めて良好な遺構である理由をここに見ることができる。さらに、洋館はコンドル最晩年の作品であり、関東大震災に際して二千人の避難者を収容した歴史的背景を持つ。また戦中・戦後にわたり国際的要人や軍関係者の宿舎として利用され、その後国有化され無人状態が続いたが、大谷美術館との関係を経て修復され、庭園とともに保存・公開されてきた。
総じて、本庭園は地形の三層的活用、和洋様式の共生、そして造営後の保存状態と歴史的変遷という観点から、大正期の造園建築文化を伝える貴重な資産である。国及び東京都による文化財指定により、当園は価値ある景観・設計原型を現代に伝えるモデルケースとして評価されている。
The Former Furukawa Gardens, located in Nishigahara, Kita‐ku, Tokyo, cover approximately 30,780 square meters and represent an exemplary Meiji–Taishō era landscape. Originally the villa site of Foreign Minister Mutsu Munemitsu during the Meiji period, the estate later came into the possession of Baron Toranosuke Furukawa—through the adoption of Mutsu’s son by the Furukawa zaibatsu. In 1917 (Taishō 6), British architect Josiah Conder completed the brick and natural slate–roofed Western-style villa atop a gentle hill. Fronting the residence, a symmetrical French‐style formal garden was laid out, incorporating Italian terraced stone elements in a geometric composition. Two years later, in 1919 (Taishō 8), Kyoto’s esteemed garden designer Ogawa Jihei (also known as Ueji VII) crafted a pond‐strolling Japanese garden that skillfully leveraged the site’s slopes and lower terrain. A central “shin-ji” (heart-character) pond anchors the layout, surrounded by dry waterfalls, an island, a tea house, and wooded areas that evoke the essence of deep mountain scenery. The garden’s varied elevation and naturalistic touches reveal a mastery of terrain-based design. This tripartite layout—comprising a Western villa, formal Western garden, and tea‑house‑inclusive Japanese strolling garden—exemplifies a “Japanese–Western composite garden,” bringing together traditional techniques and early modern technologies. The interplay between the French formal garden with Italian terraced features and Ueji’s terrain‑responsive Japanese garden is particularly noteworthy. Such a harmonious synthesis underlies the site’s preservation as one of the finest extant Taishō‑period garden ensembles. Additionally, the Western villa marks one of Conder’s latter works. It played a significant historical role by sheltering two thousand evacuees during the Great Kantō Earthquake. Throughout wartime and the postwar period it served as lodging for international dignitaries and military personnel. After nationalization and a period of vacancy, the building was later restored—through efforts linked to the Ōtani Museum—and has since been preserved and opened to the public alongside its gardens. In sum, the Former Furukawa Gardens represent a valuable cultural asset in terms of their three‐tiered use of terrain, the coexistence of Japanese and Western styles, and their post‑construction preservation and historical evolution. Recognized under national and Tokyo heritage designation, the site serves as a model case preserving authentic Taishō‑era landscape design for contemporary audiences.
